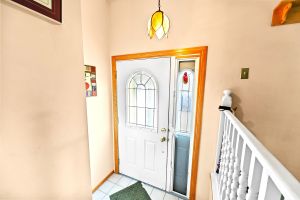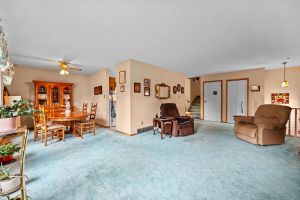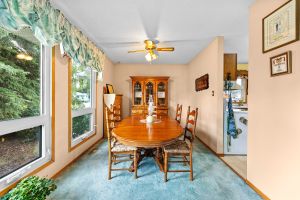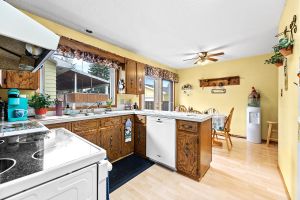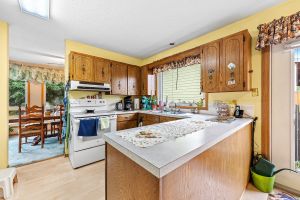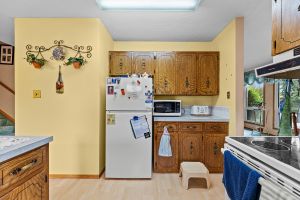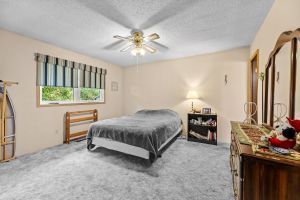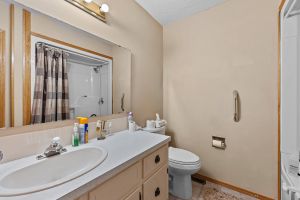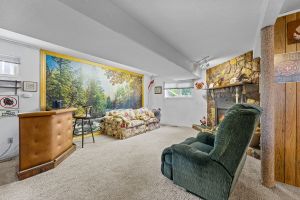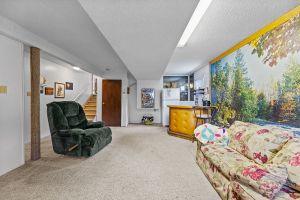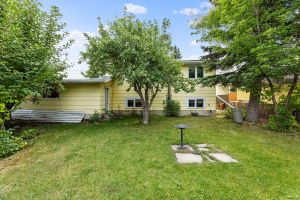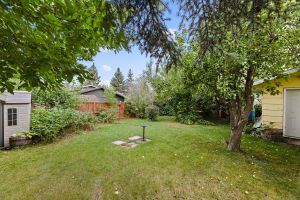$384,900 5324 Alder Close, Olds SOLD
Well cared for family home with many upgrades.
Original owner of this lovely 4 level split with four bedroom and 3 baths.
MAIN FLOOR:
Entry - 3’4 x 5’6
Living Room - 13’4 x 23’3
Dining Room - 9’ x 12’
Kitchen - 8’10 x 11’5
Eating Area - 7’4 x 9’6
UPPER LEVEL:
Master Bedroom - 13’5 x 13’5
Bedroom #2 - 8’3 x 10’
Bedroom #3 - 10’ x 10’3
Ensuite Bath - 2 piece
Bath - 4 piece
LOWER LEVEL:
Family Room - 13’2 x 14’5 w/wood burning fireplace
Bar Area - 4’3 x 8’5
Bedroom #4 - 8’4 x 10’10
Bath/Laundry - 3 piece
BASEMENT: Wood
Hot Tub Room - 11’ x 19’
Mechanical Room - 13’10 x 18’7
HEATING:
• FA/NG
• In Floor Heat on Lower Level
FLOOR FINISH:
• Carpet
• Linoleum
EXTERIOR FINISH:
• Composite Siding
• Stone
• Metal Roof
DECK:
• 7’6 x 31’2
LANDSCAPED:
• Yes
FENCED:
• Yes
ATTACHED DOUBLE GARAGE:
• 19’ x 20’
INCLUDED:
• Fridge
• Stove
• BI Dishwasher
• Hot Tub “As Is Condition”
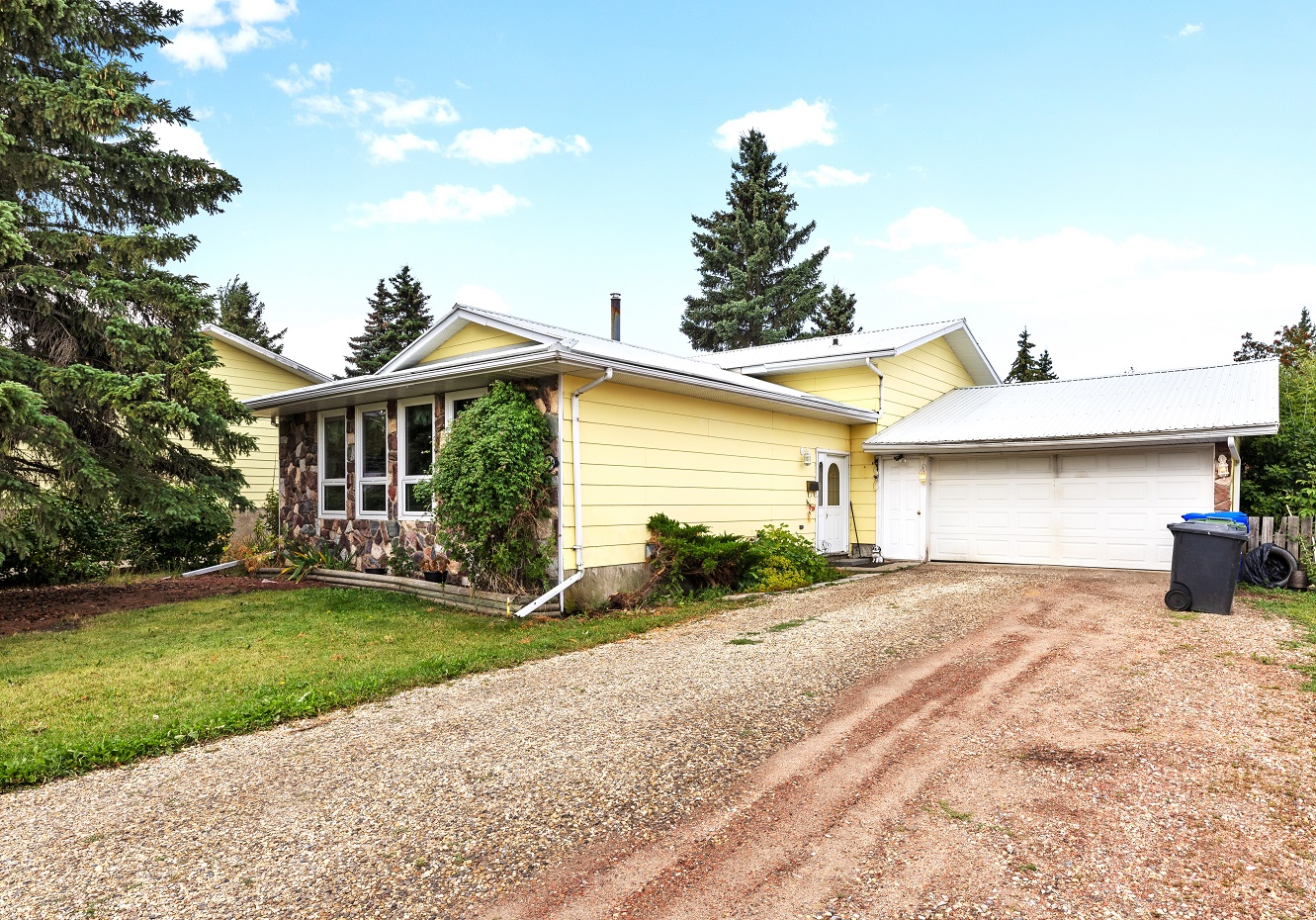
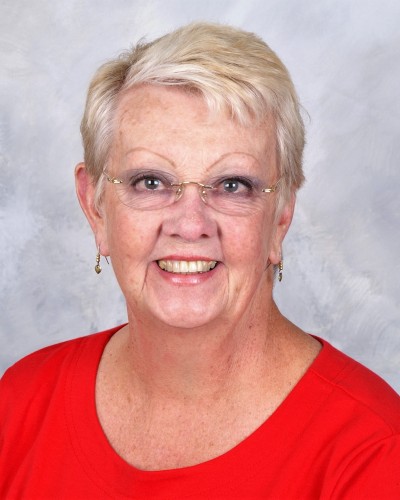 Patsy Ann Jones
Patsy Ann Jones
Agent
