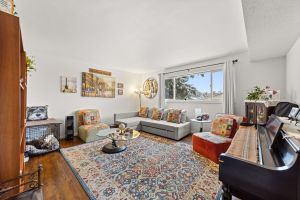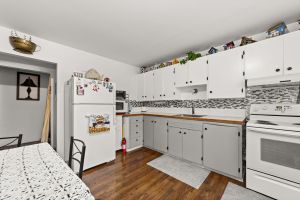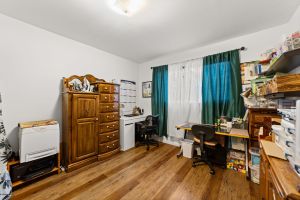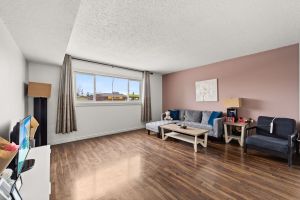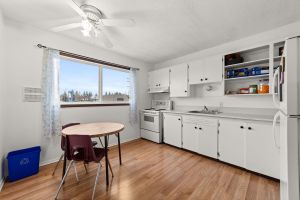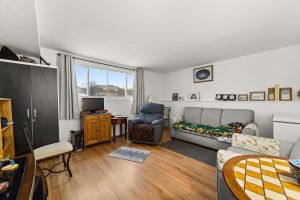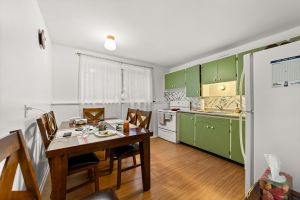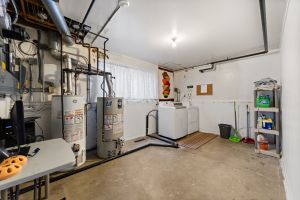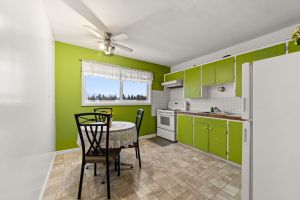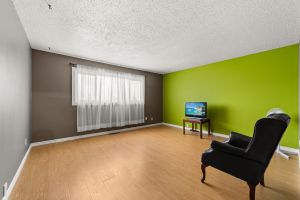$724,999.00 4917 - 54 Avenue, Olds C/S
Multi family apartment building with 6 units.
Six unit building with many upgrades over the past 12 years.
UNIT #1:
Currently rented:$800.00/month + electricity
Renter leaving mid May 2025
Kitchen/Eating Area - 13’ x 14’10
Living Room - 13’8 x 14’10
Bedroom - 10’5 x 11’5
Bath - 4 piece
Flooring: - Laminate & tile
UNIT #2:
Under Renovation - “As Is” Condition
Kitchen/Eating Area - 13’ x 14’10
Living Room - 13’8 x 14’10
Bedroom - 10’5 x 11’5
Bath 4 piece
MAIN LEVEL UNITS:
UNIT #3:
Currently rented month-month - $1000.00 + electricity,
Tenant moving out end of April 2025
Kitchen/Eating Area - 11’1 x 12’3
Living Room - 14’ x 15’4
Primary Bedroom - 12’2 x 12’9
Bedroom #2 - 10’7 x 12’
Bath - 4 piece
Flooring - Laminate/Tile
UNIT #4:
Owner’s Unit
Kitchen/Eating Area - 11’1 x 12’3
Living Room - 14’ x 15’4
Primary Bedroom - 12’2 x 12’9
Bedroom #2 - 10’7 x 12’
Bath - 4 piece
Flooring - Laminate/Tile
UPPER LEVEL:
UNIT #5:
Current Lease Agreement until May 1, 2025:
$1250/month + Electricity
Kitchen/Eating Area - 11’1 x 12’3
Living Room - 14’ x 15’4
Primary Bedroom - 12’2 x 12’9
Bedroom #2 - 10’7 x 12’
Bath - 3 piece w/shower
Flooring - Laminate/Tile
UNIT #6:
Under Renovation - “As Is” Condition
Kitchen/Eating Area - 11’1 x 12’3
Living Room - 14’ x 15’4
Primary Bedroom - 12’2 x 12’9
Bedroom #2 - 10’7 x 12’
Bath - 4 piece
GOODS INCLUDED:
• Four Refrigerators
• Five Stoves
• Three Hood Fans
• Washer & Coin Operated Dryer (Common Area)
• Window Coverings (except Units 3 & 4 living
room and primary bedrooms)
• Unit 6 - New bathtub, vanity, sink and faucet
• Fire extinguishers
• Storage shed
UPGRADES:
• High Efficiency Furnaces in each unit (2013)
• Newer Vinyl Windows (approx. 10 years old)
• Torch on Roofing (2023)
• One new hot water tank (2023)
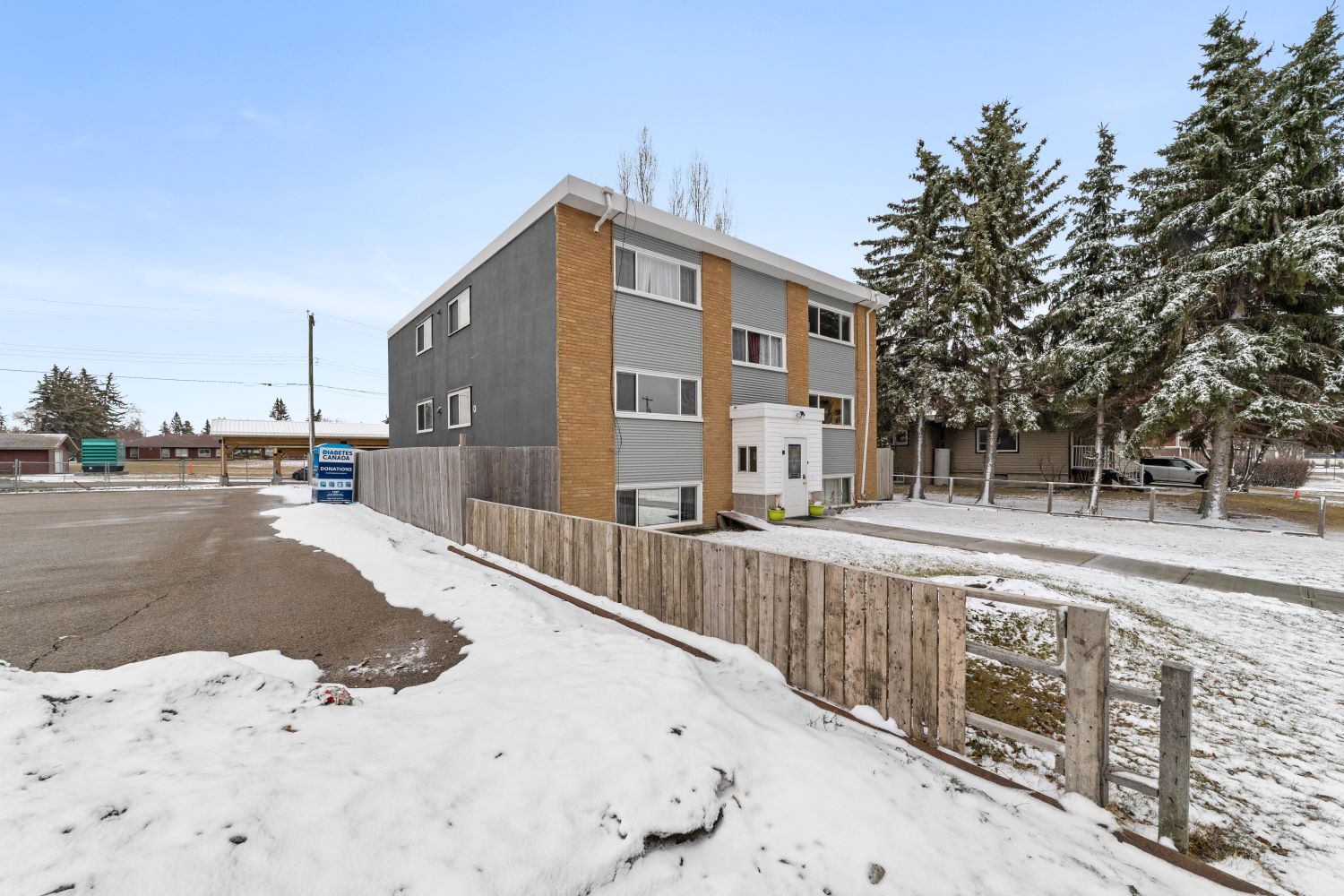
 Glenn Christiansen
Glenn Christiansen
Agent
